
A | B | C | D | E | F | G | H | CH | I | J | K | L | M | N | O | P | Q | R | S | T | U | V | W | X | Y | Z | 0 | 1 | 2 | 3 | 4 | 5 | 6 | 7 | 8 | 9
A list of significant buildings and facilities, existing or demolished, owned by or closely associated with Cornell University in Ithaca, New York. Several buildings were on the National Register of Historic Places, including Bailey Hall, Caldwell Hall, Computing and Communications Center (formerly Comstock Hall), East Roberts Hall (demolished), Fernow Hall, Morrill Hall, Rice Hall, Roberts Hall (Demolished), and Stone Hall (demolished). Also Telluride House, Deke House, and Llenroc.
Architects who are Cornell alumni are listed with their class year.
Central (Main) campus
Academic, administrative, and athletics buildings between Cascadilla Gorge and Fall Creek Gorge.
| Name | Image | Architect | Built | Location | Use and other notes | Ref |
|---|---|---|---|---|---|---|
| Andrew Dickson White House | 
|
William Henry Miller (B.Arch. 1872) | 1874 | Central Campus | Begun by Miller and finished by Babcock. Built for Andrew Dickson White and his family. South wing added in 1911. | [1] [2]: 54 |
| Anabel Taylor Hall | 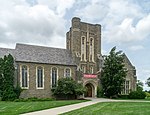
|
Starrett, Van Vleck & Marsh (Ernest A. Van Vleck, Class of 1897) | 1953 | 548 College Avenue | Inside is a memorial to alumni killed in World War II | [3] |
| Atkinson Hall | 
|
Lake Flato Architects | Summer 2024 (expected) | Tower Road | Four-story building; 90,000 square feet; will house the Atkinson Center for a Sustainable Future | [4] |
| Bailey Hall | 
|
Green and Wicks | 1912 | Central Campus | Bailey Hall is the largest auditorium at Cornell University, seating 1324 people. Interior renovated 2006 by Mitchell|Giurgola Architects[5] | [6] |
| Baker Laboratory | 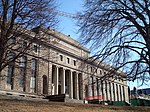
|
Arthur N. Gibb (B.Arch 1890) | 1921 | Central Campus | Donated by and named for banker George Fisher Baker (1840-1931), who was not a Cornell alum. | [7] |
| Bard Hall | 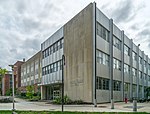
|
Shreve, Lamb & Harmon | 1963 | Engineering Quad | Bard is attached to the east end of Thurston Hall. | [8] |
| Barnes Hall | 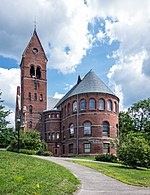
|
William Henry Miller (B.Arch. 1872) | 1887-1888 | Ho Plaza | Cornell's first student union. | [2]: 56 |
| Bartels Hall | 
|
Gwathmey Siegel & Associates Architects | 1990 | Ho Plaza | Location of Newman Arena, home of the men's and women's basketball, volleyball, and wrestling teams | [9] |
| Barton Hall | 
|
Lewis Pilcher | 1915-1917 | Central Campus | Originally the New York State Armory and Drill Hall, it covers an area of over two acres | [2]: 55 |
| Beebe Hall | 
|
1910 | 110 Plantations Road | [10] | ||
| Big Red Barn | 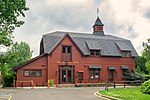
|
Cornell University | 1874 | 135 Presidents Drive | Originally the A.D. White Carriage House. Extended in 1956. | [11] |
| Biotechnology Building | 
|
Davis, Brody | 1986 | Biology Quad (523 Campus Road) | [12] | |
| Cornell Ann S. Bowers College of Computing and Information Science | Leers Weinzapfel Associates | expected Spring 2025 | 127 Hoy Road, south of Gates Hall (former location of Hoy Field) | Four-story building with two four-story wings forming an open angle "L" framing a shared green space with Gates Hall | [13] | |
| Boyce Thompson Institute for Plant Research | 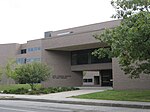
|
Ulrich Franzen | 1978 | 533 Tower Road | [14] | |
| Bradfield Hall | 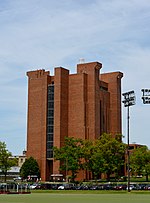
|
Ulrich Franzen[15] | 1968 | 306 Tower Road | [16] | |
| Bruckner Hall | 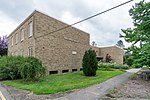
|
Carl & Robert Tallman; Carl Larson | 1960 | 208 Mann Drive | [17] | |
| Caldwell Hall | 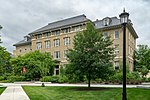
|
Green and Wicks | 1913 | Ag Quad | [18] | |
| CALS Surge Facility | 
|
United States Army Corps of Engineers | 1930 | 525 Tower Road | Toxic Chemical and Nematode Laboratory | [19] |
| Carpenter Hall | 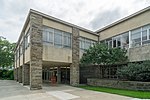
|
Perkins and Will | 1956 | Engineering Quad (313 Campus Road) | [20] | |
| Clark Hall | 
|
Warner, Toan & Lunde | 1965 | 142 Sciences Drive | [21] | |
| Computing and Communications Center | 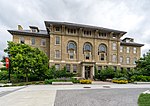
|
Green and Wicks | 1912 | Ag Quad (235 Garden Ave.) | Originally known as Comstock Hall; similar in design to Caldwell and Rice Halls. | [22] |
| Comstock Hall | 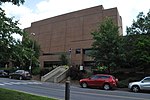
|
Levatich & Hoffman | 1985 | 129 Garden Ave. | [23] | |
| Cornell Health | 
|
Conway L Todd | 1956, 1979 | Ho Plaza | Previously known as the Gannett Health Center. Built 1955-56 and designed by Conway L Todd. 1979 addition by Robert Macon Associates. A complete renovation and new addition by Chiang O’Brien along Campus Road was added in 2017. | [24] |
| Cornell Health addition | 
|
Chiang O’Brien Architects (Grace Chiang 1980, B.Arch. 1981) | 2017 | Campus Road | Addition to Cornell Health along Campus Road was designed by Chiang O’Brien Architects, principal Grace Chiang '80, B.Arch'81 | [24] |
| Cornell Store | 
|
Earl Flansburgh (B.Arch 1952) | 1970 | Ho Plaza | Built underground. Won Progressive Architecture award in January 1969. | [25] |
| Corson-Mudd Hall | 
|
Hugh Stubbins[26] | Dedicated September 1982 | 215 Tower Road at Garden Avenue | Includes a four-story atrium, roof-top greenhouses, and 128 research labs. | [26] |
| Day Hall | 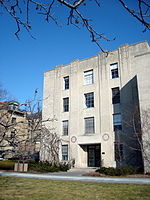
|
Frederick L. Ackerman | 1947 | 144 East Avenue | University administration | [27] |
| Dolgen Hall ("ILR Extension Building") | 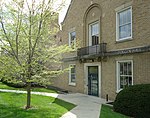
|
Green and Wicks | 1912 | 140 Garden Ave. | Built in 1911-1912 as an expansion of the Vet school, along with King-Shaw Hall. Rededicated "Dolgen Hall" in 2008. | [28] [29] [30] |
| Duffield Hall | 
|
Rhoads Siegel | 2004 | 343 Campus Rd., Engineering Quad | [31] | |
| East Campus Research Facility | 
|
Ballinger | 2007 | 626 Tower Road | [32][33] | |
| Emerson Hall | 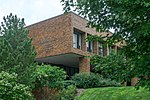
|
Ulrich Franzen[15] | 1968 | 236 Mann Dr. | [34] | |
| Fernow Hall | 
|
Green and Wicks | 1915 | 226 Mann Dr. | Similar to Roberts, East Roberts, Caldwell, and old Comstock Halls. | [35] |
| Fischell Band Center | 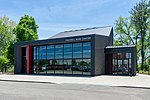
|
Baird Sampson Neuert | 2013 | 141 Kite Hill Dr. | The Fischell Band Center was purpose-built for the Cornell Big Red Marching Band, and stands just outside the Schoellkopf Crescent. | [36] |
| Foundry, The | 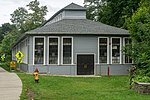
|
Charles Babcock | 1890 | 936 University Avenue, across from Milstein and Sibley | Originally housed foundry casting and sand molding equipment and served as a blacksmith shop for the engineering college; part of the Architecture school since 1960. | [37] [38] |
| Friedman Wrestling Center | 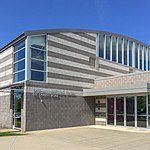
|
CannonDesign | 2003 | Campus Road | Said to be the "nation's first dedicated wrestling center." | [39] |
| Gates (Bill & Melinda) Hall | 
|
Morphosis Architects, design director Thom Mayne | 2014 | 107 Hoy Rd. | [40] [41] | |
| Goldwin Smith Hall | 
|
Carrère and Hastings | 1904- 1906[2]: 30 |
Arts Quad | The 1892 Dairy Building was incorporated into Goldwin Smith Hall. In 2016, Klarman Hall was built against the rear of Goldwin Smith Hall. | [2]: 31 |
| Grumman Hall | 
|
Perkins and Will | 1957 | Engineering Quad (134 Rhodes Dr) | Similar in style to Phillips (1955), Upson (1956), and Hollister (1957) | [42] |
| Grumman Squash Courts | 
|
Cornell Univ; Wells, Koetter, Dennis | 1953 | 505 Campus Road | [43] | |
| Ho Plaza | 
|
Jon Ullberg | 1995 | Central Campus | Central Avenue from Campus Road to Uris Library was converted to a pedestrian mall | [5] |
| Hollister Hall | 
|
Perkins and Will | 1957 | Engineering Quad (527 College Avenue) | DeFrees Hydraulics Laboratory was added in 1982 | [44] |
| Hughes Hall | 
|
Eggers & Higgins | 1963 | Law School (241 Campus Road) | Renovated in 2017 | [45] |
| Human Ecology Building | 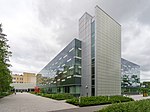
|
Gruzen Samton/IBI Group | 2011 | 37 Forest Home Drive | [46] | |
| Intercultural Center | 1928 | 626 Thurston Avenue | [47] | |||
| Ives Hall | 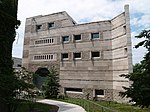
|
1998 | 121 Tower Road | [48] | ||
| Ives Hall East | 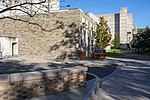
|
Coffin & Coffin | 1962 | 121 Tower Road | Low, horizontal building with flat roof. Formerly the site of the James Law Hall, Veterinary School | [49] |
| Ives Hall West | 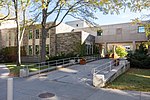
|
1962 | 121 Tower Road | Renovated 2005 by Beckhard Richland Szerbaty + Associates[5] | [50] | |
| Ives Hall Faculty Wing | 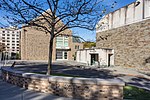
|
William Haugaard, Perkins Eastman (Aaron Schwarz, B.Arch 1980)[51] | 1938 | 133 Statler Drive | Originally designed in a College Gothic style; completely renovated by Perkins Eastman | [52] [53] |
| Johnson Museum of Art | 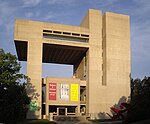
|
Pei Cobb Freed & Partners | 1973 | Libe Slope | 2007 northward underground extension by Pei Cobb Freed[5] | [54] |
| Kennedy Hall | 
|
Gwathmey Siegel & Associates Architects | 1990 | 215 Garden Avenue | The south section is Kennedy, the north section is Roberts. Stone Hall was demolished to make way for this. | [55] [56] [57] |
| Kimball Hall | 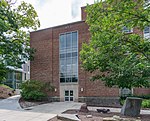
|
Shreve, Lamb & Harmon | 1951 | Engineering Quad (134 Hollister Dr) | Eastern Pavilion of Thurston Hall | [58] |
| King-Shaw Hall ("ILR Conference Center") | 
|
Green and Wicks | 1912 | 140 Garden Avenue | Built in 1911-1912 as an expansion of the Vet school. Rededicated "King-Shaw Hall" in 2012. Designed after an eighteenth-century colonial estate | [59] [60] |
| Kinzelberg Hall | 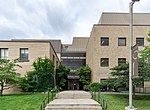
|
King & King Architects | 1988 | 244 Garden Avenue | Nutritional Sciences | Zdroj:https://en.wikipedia.org?pojem=List_of_Cornell_University_buildings
